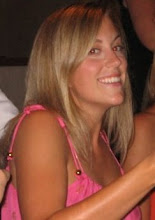We had this open floor plan, too. The best floor plan for social gatherings and mingling at cocktail parties.
No fireplace at our rental...probably a good thing.
The open air feel was characteristic of this style of house, meandering floor plans and the beams provided support so the walls didn't have to go to the ceiling. Fantastic circulation, even from above.
Swanky bar closet built into this house. 1950s and 1960s architects and designers knew what was up. The importance of architectural details, nifty uses of space, jazzy floor to ceiling windows to let in plenty of light and courtyards...oh yeah, you know we had a courtyard.
Already trips down memory lane at 27, I feel sorry for those that have to listen to me in my 50s.














great pictures-so happy I found your blog, I love your style. It's always fun remembering the good ole college days!
ReplyDelete